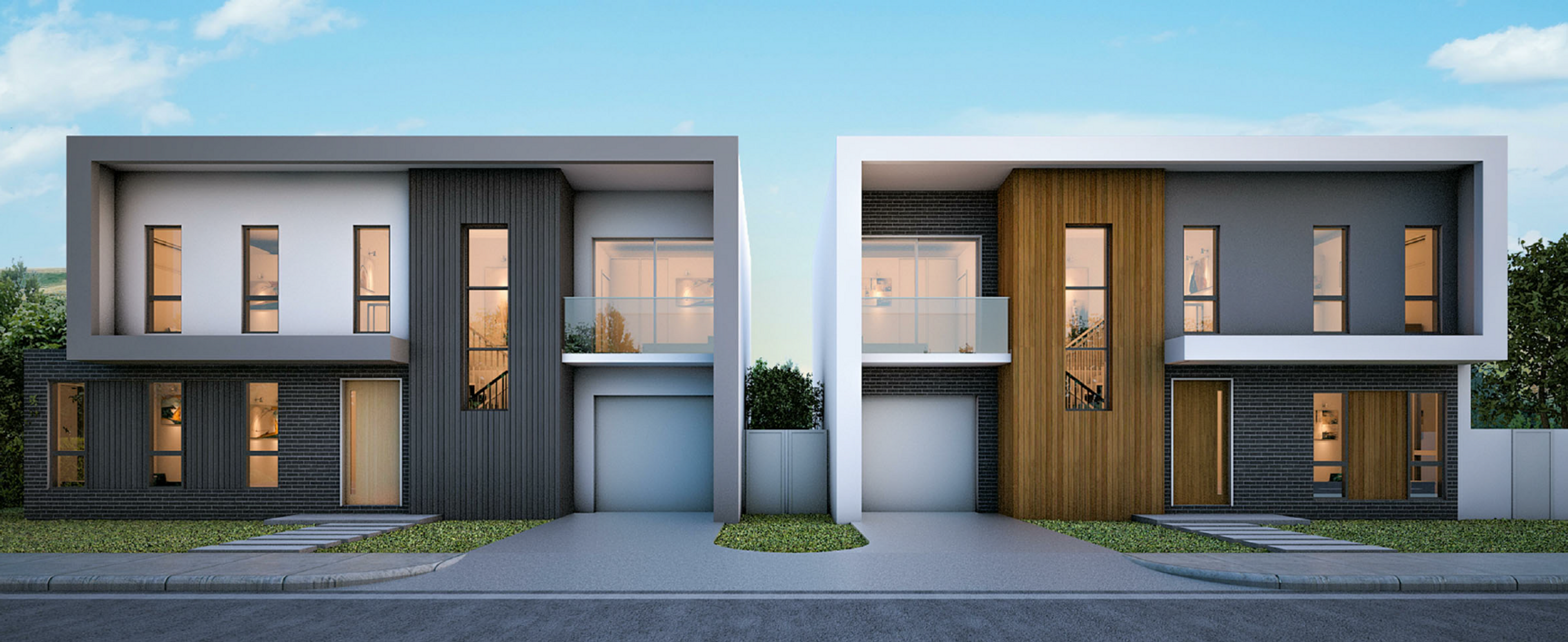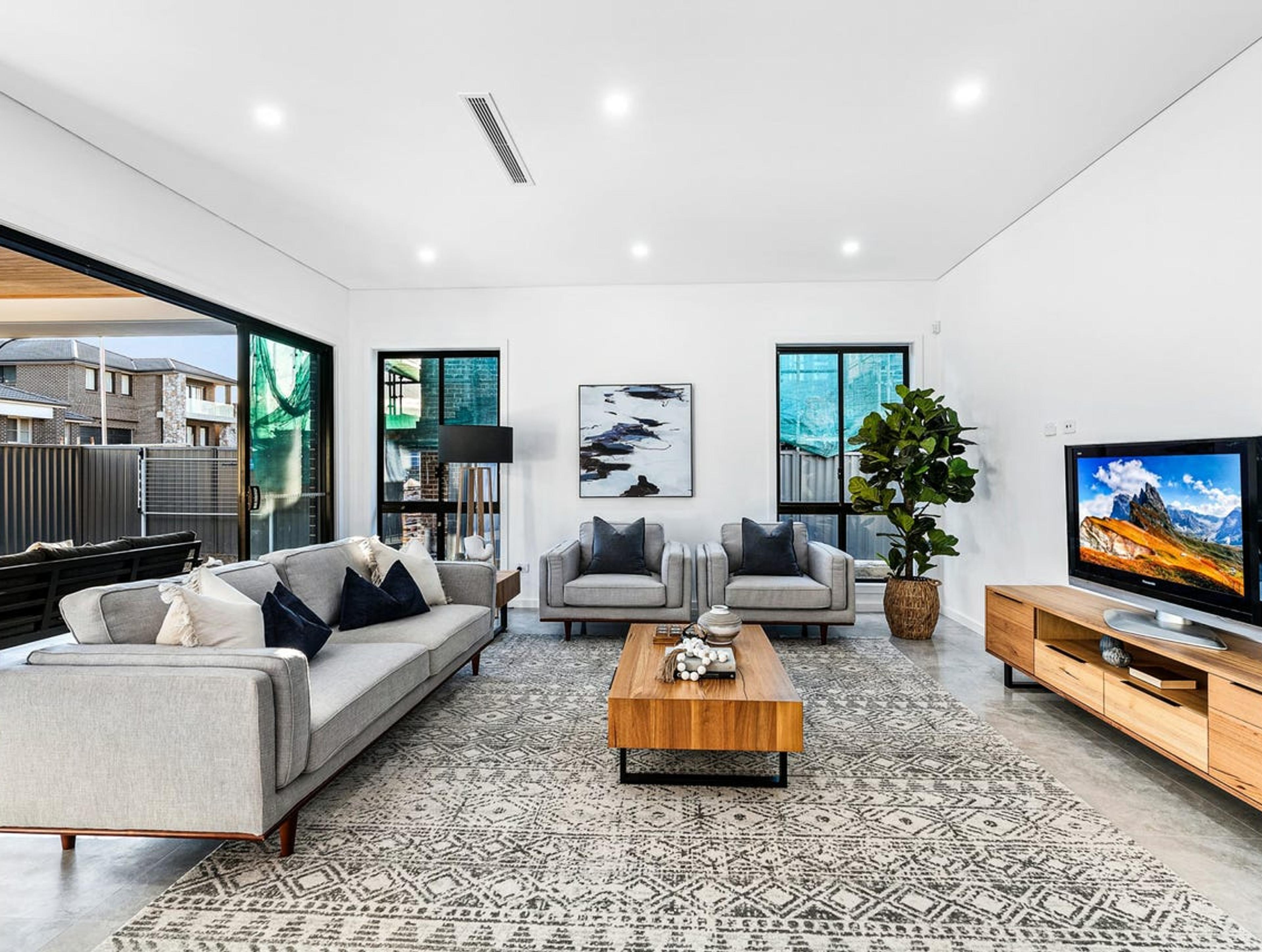
With space & functionality central
Our expertise in dual-living solutions ensures a well-thought-out design that maximizes space and functionality while providing the privacy and independence required.
Dezire Homes meticulously adheres to these considerations when undertaking the construction of a dual living home. We strive each day to dream, design and deliver better than the day before.

Building a dual living home?
Dezire Homes meticulously adheres to these considerations when undertaking the construction of a dual living home.
- ✛ Zoning and Legal Requirements
- ✛ Site Assessment
- ✛ Design and Layout
- ✛ Utilities and Services
- ✛ Soundproofing and Privacy
- ✛ Accessibility and Safety
- ✛ Construction Materials
- ✛ Quality Assurance
We conduct a comprehensive site assessment to determine the feasibility of the dual living concept on the property. Factors like land size, topography, soil conditions, and existing structures must be evaluated.
The design of the dual living home is crucial. We create a layout that allows for separate and self-contained living spaces while optimizing the use of available space. Considerations include the number of bedrooms, bathrooms, kitchens, and living areas in each unit.
By selecting appropriate construction materials that meet structural and aesthetic requirements for both units, we ensure durability, energy efficiency, and aesthetics.
We always prioritise quality control throughout the construction process to deliver a well-built and structurally sound dual living home.
Lets work together to create something spectacular!
Ready to build your ideal home? Get in touch today with one of our friendly and experienced team. Each creation is a personalised collaboration between your own desires and needs, our designer’s vision and our builder's distinctive artistry.